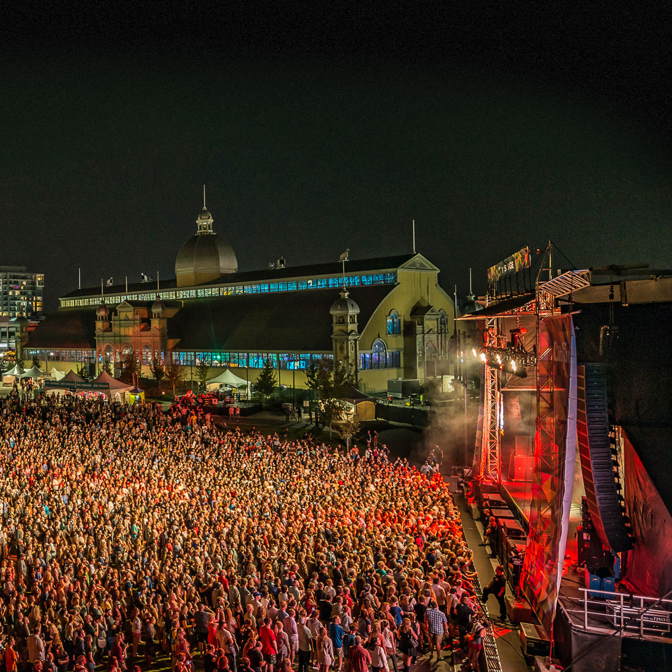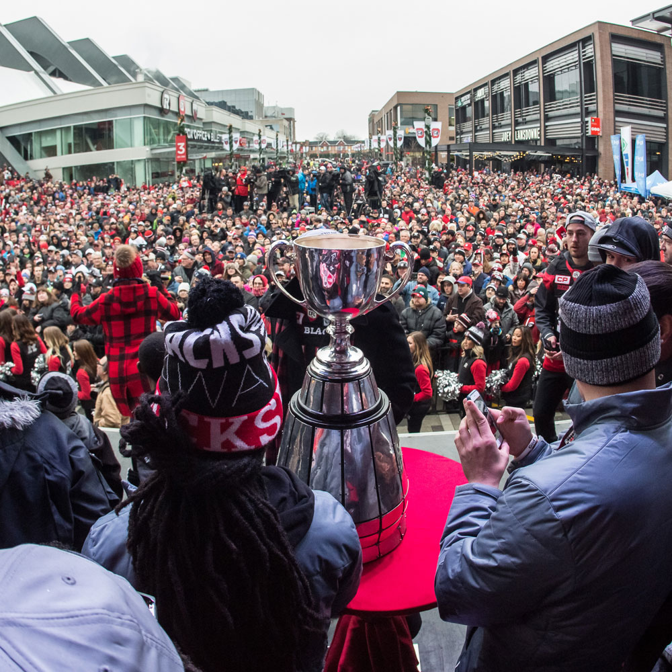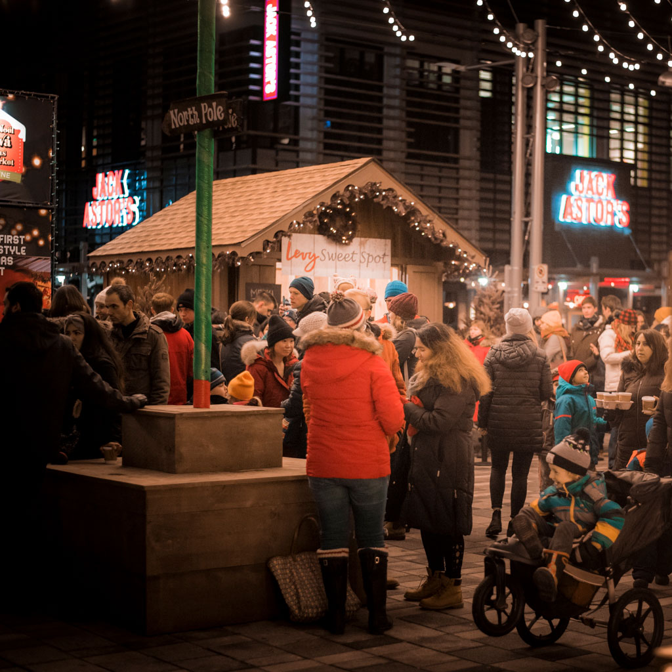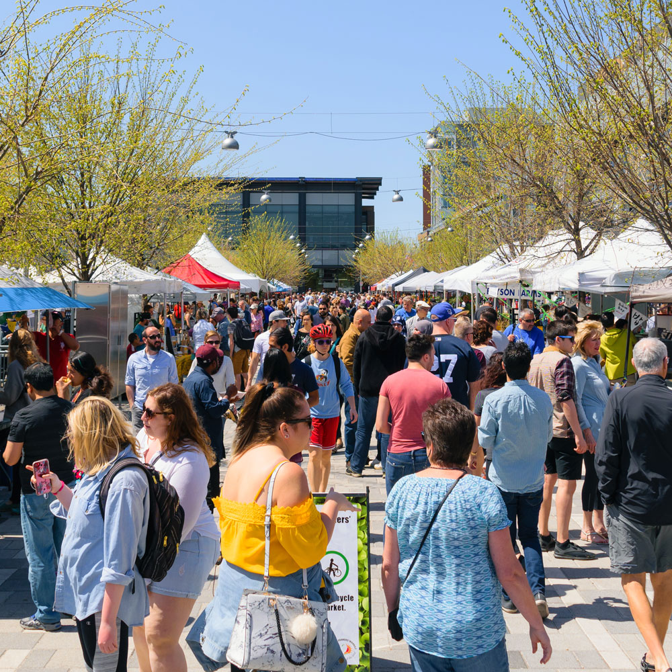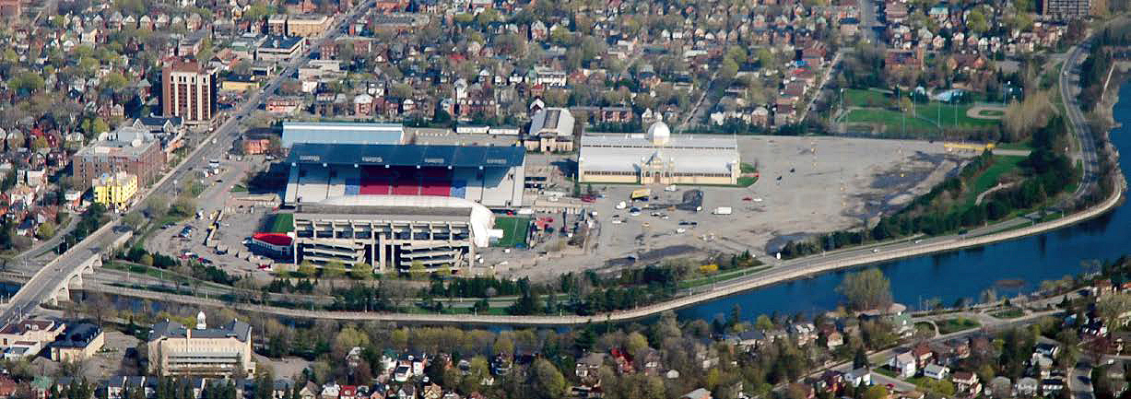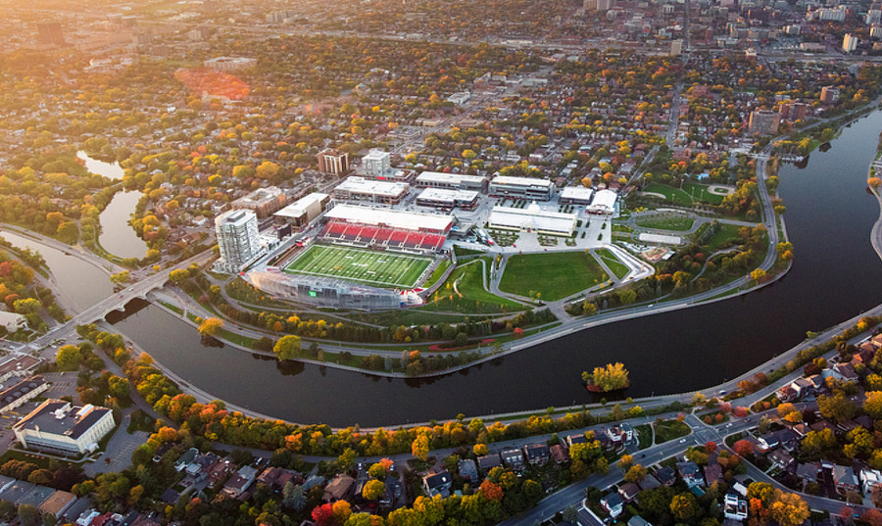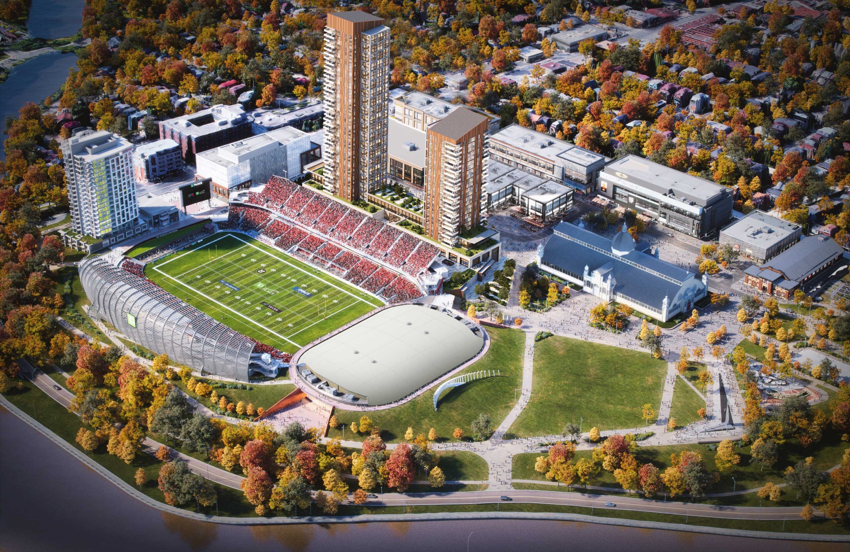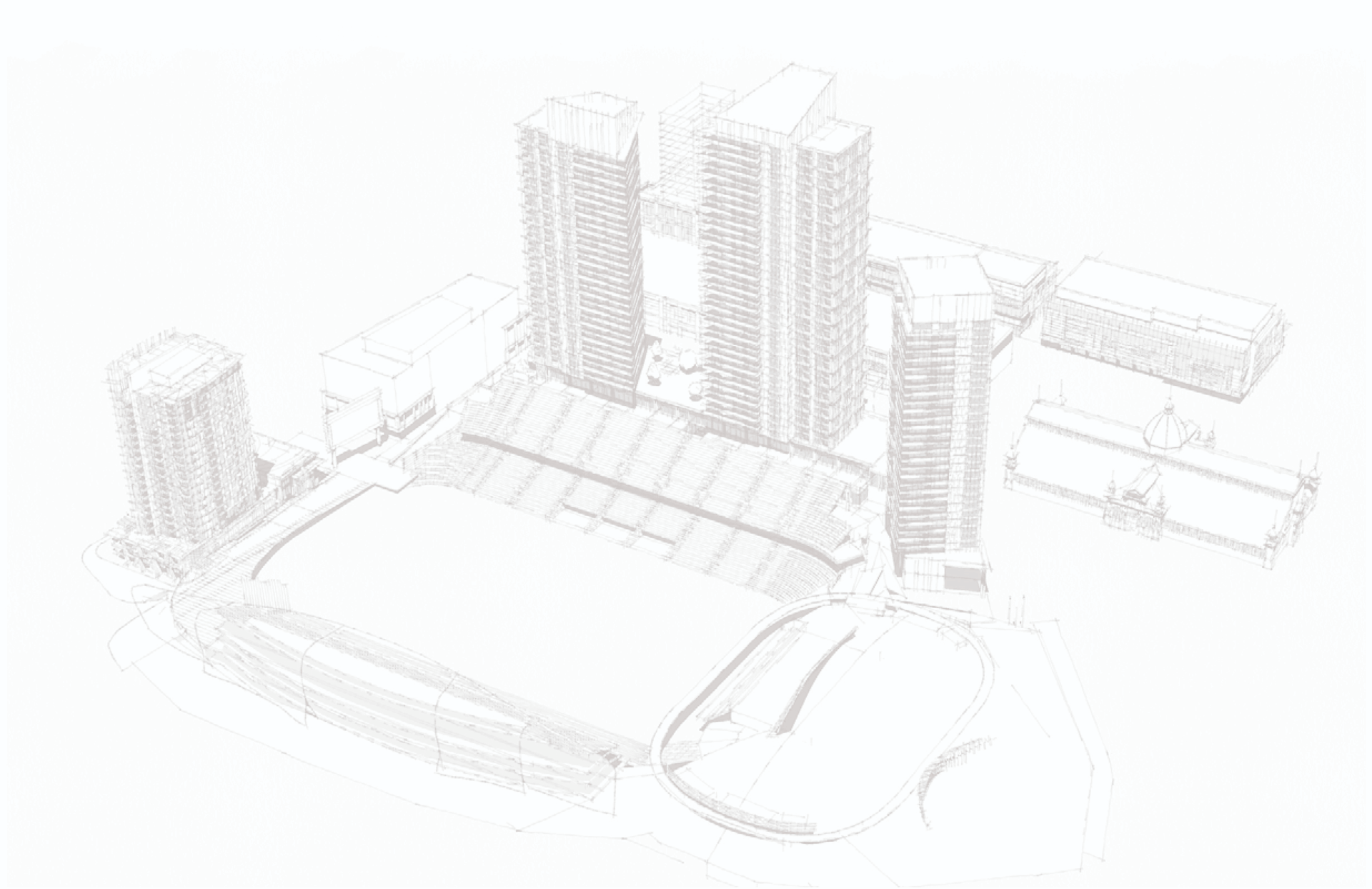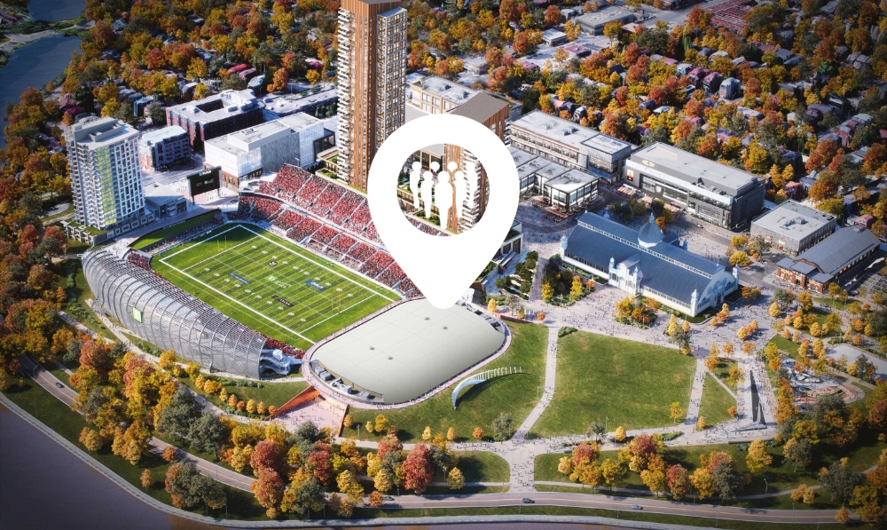More of Ottawa’s Gathering Place
For over 175 years, Lansdowne has been a gathering place for Ottawa residents and visitors from across Canada and around the world. Since re-opening in 2014, Lansdowne has welcomed over 20 million visitors to this one-of-a-kind city-owned facility.
In October 2023, a revised concept plan for the future of the site will be before Committee and Council. It builds on a proposal developed by OSEG and the City of Ottawa, and approved in principle by City Council in 2022, to ensure a sustainable future and even better Lansdowne.
The Revised Concept Plan for Lansdowne includes new, state-of-the-art Event Centre and North Stadium Stands facilities offering diverse programming that will contribute to the vibrancy of our City, while make the venues accessible and sustainable. It also includes more density and retail to animate the site, and a plan for public realm improvements that will offer better, more inviting, and programmable spaces for all visitors to Lansdowne.
The time is now to build an even better Lansdowne, with a plan that address current challenges, and envisions a strong, vibrant, sustainable and accessible future for the site.
Consult the revised concept plan for Lansdowne and learn how you can support this important city-building project.
Investment today will support a sustainable and even better Lansdowne
-
1
More accessible venues for people of all ages and abilities
-
2
More housing and investment towards affordable housing
-
3
More exciting live music, arts and sports events
-
4
More jobs—600+ new full and part-time jobs once complete
-
5
More economic impact—$270-530 million annually
